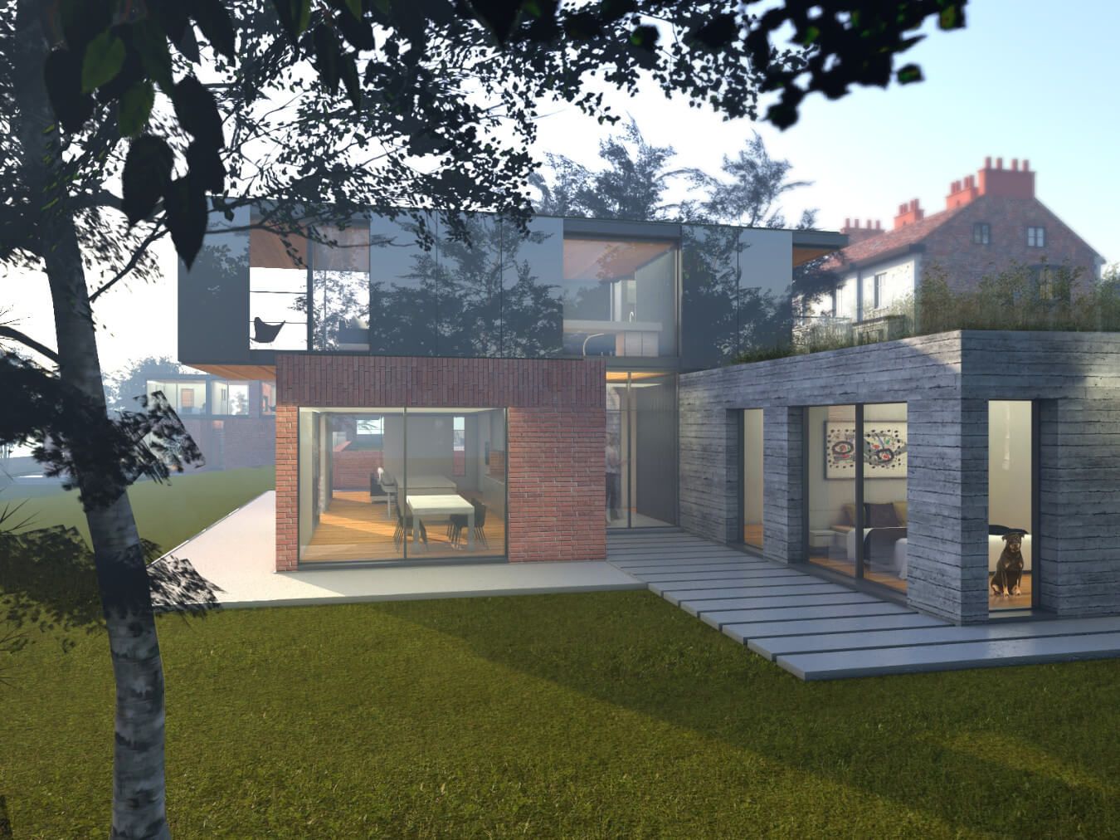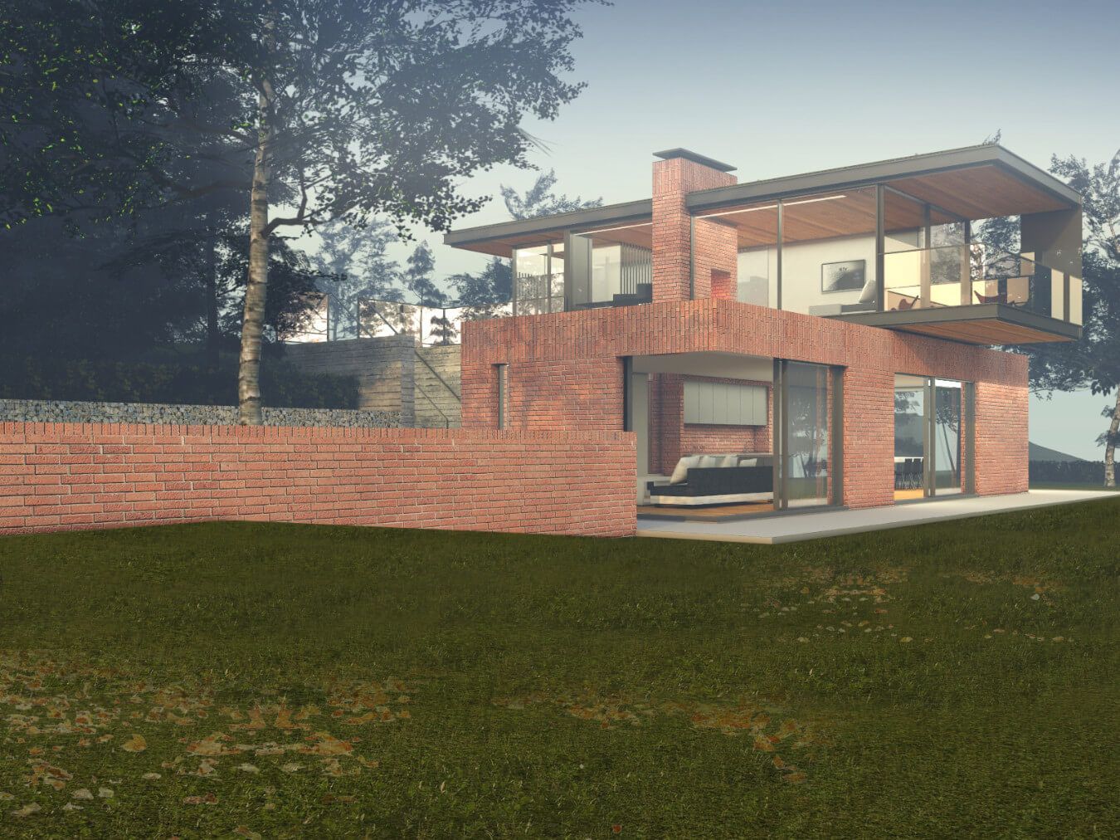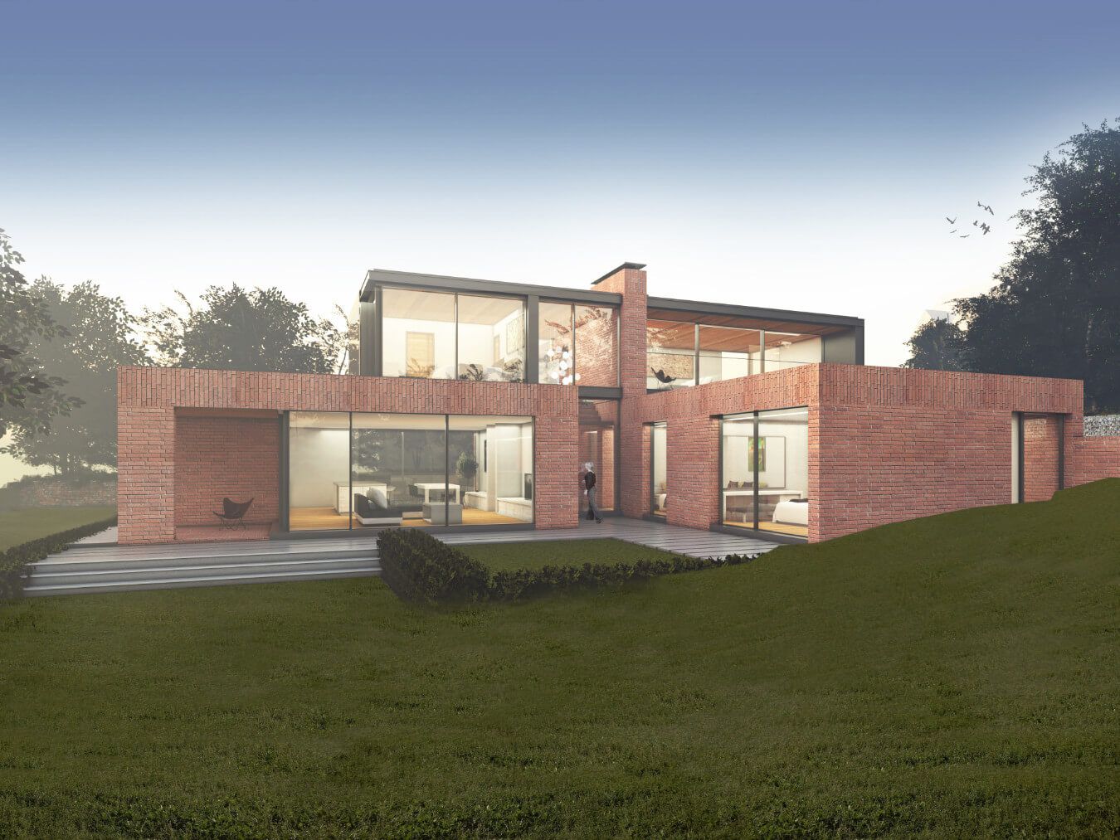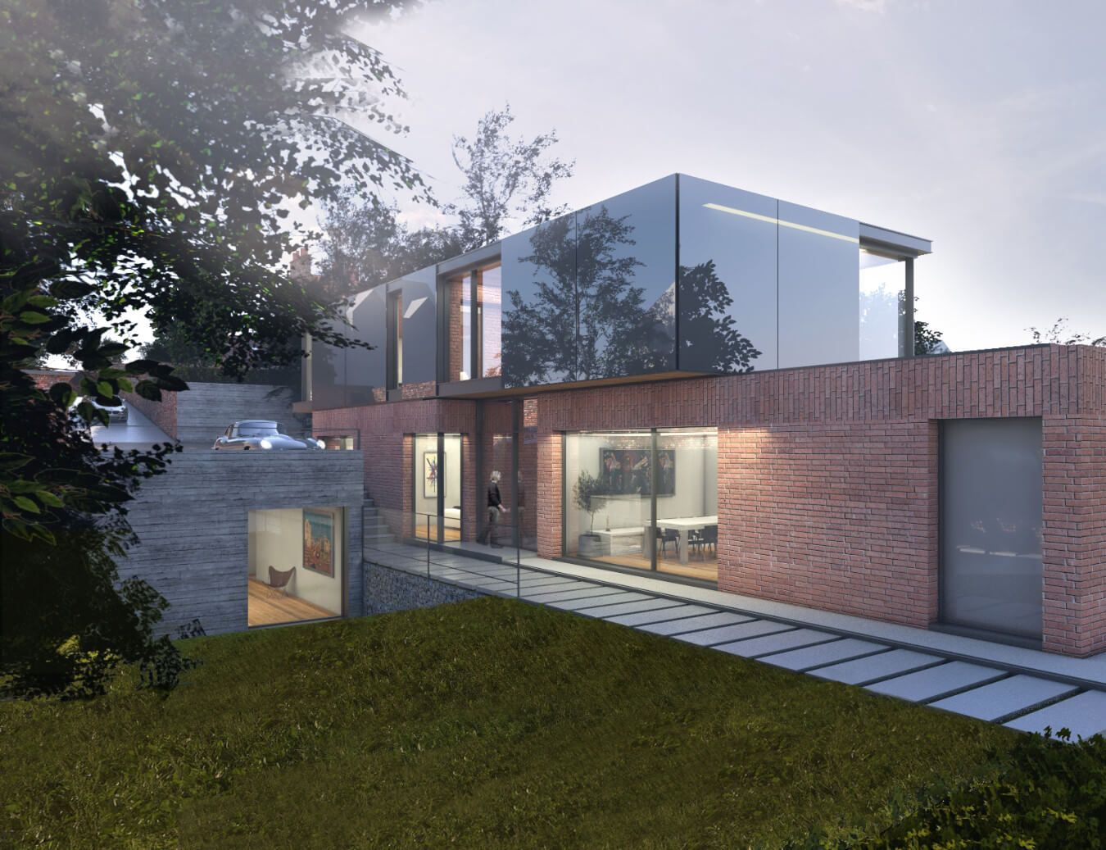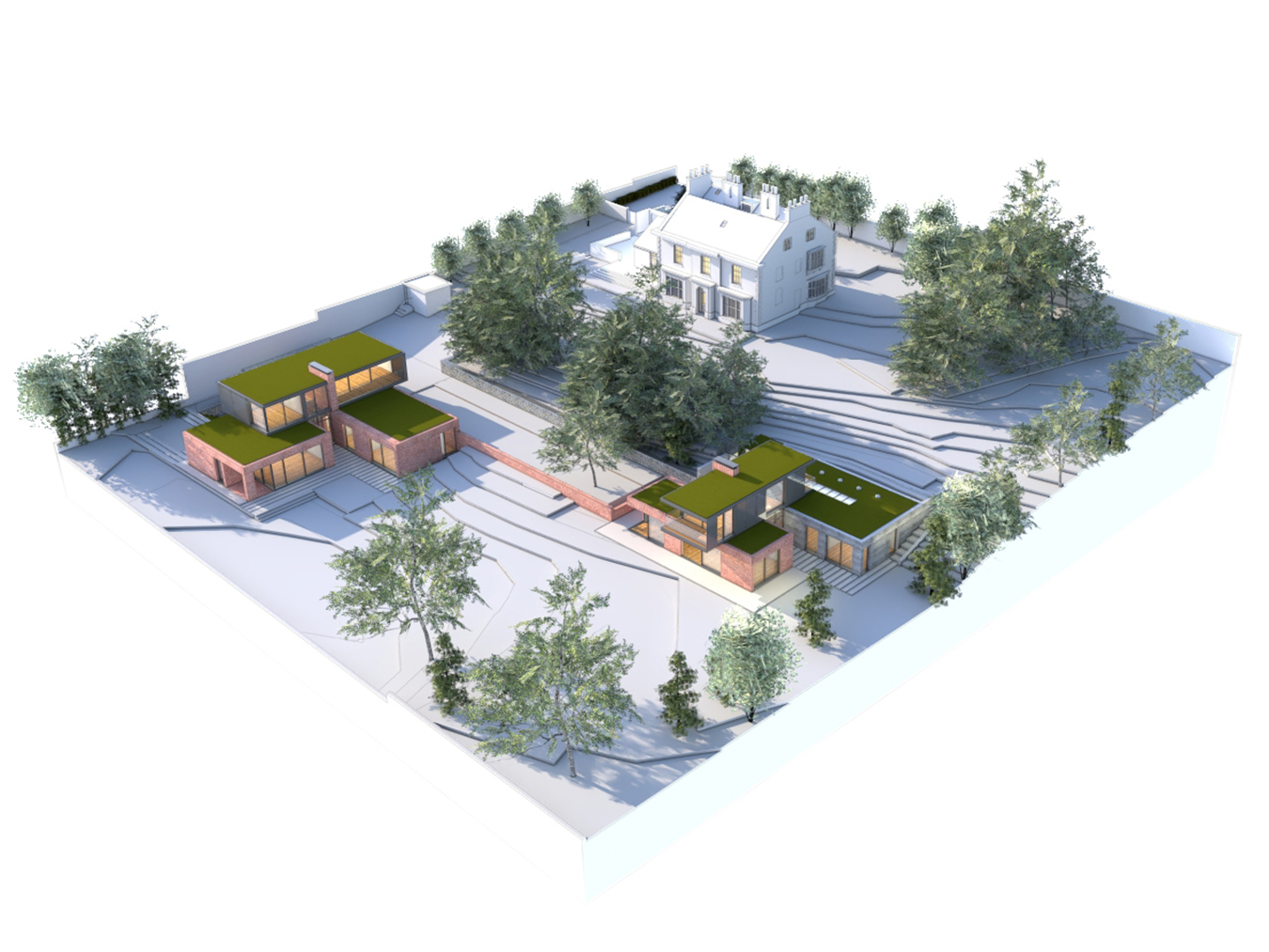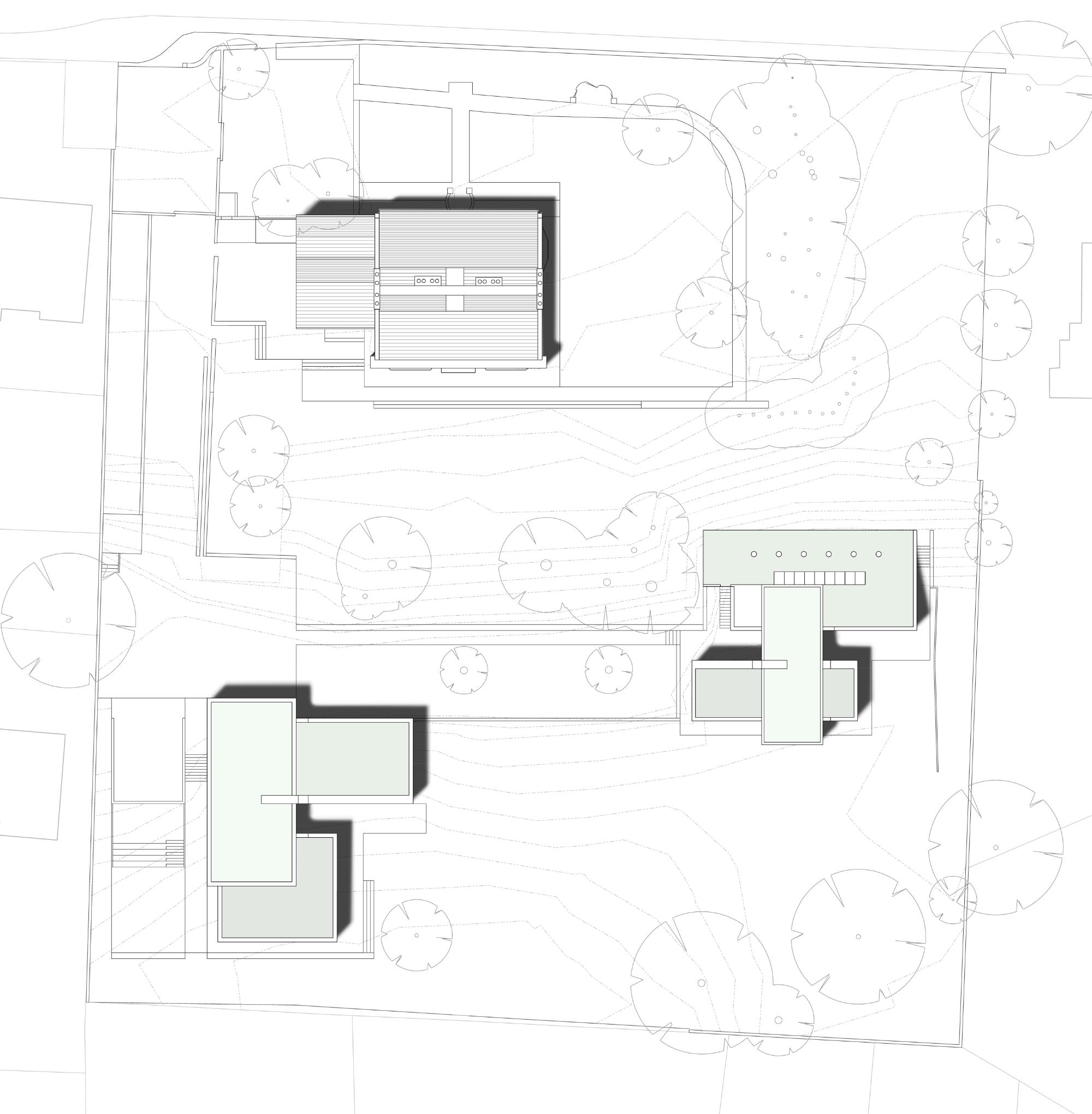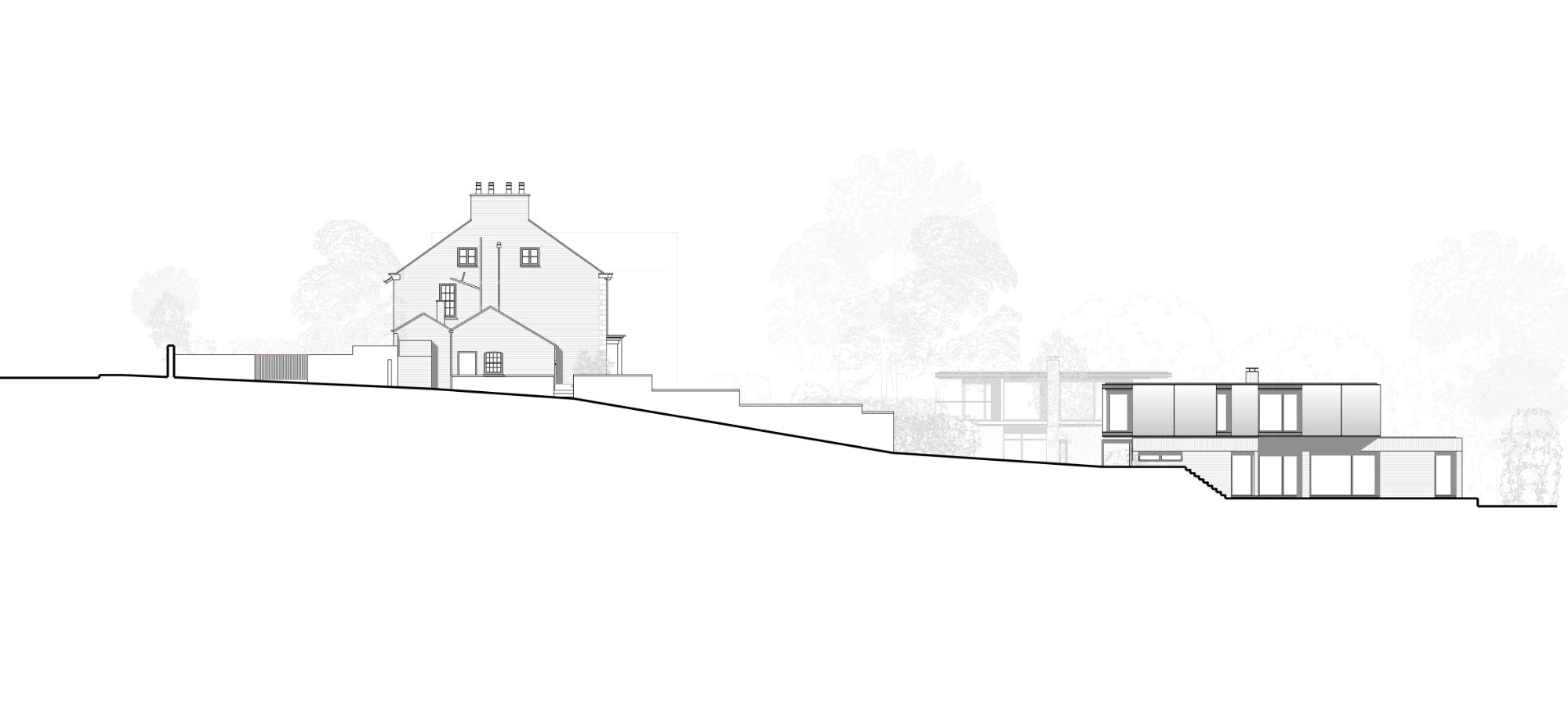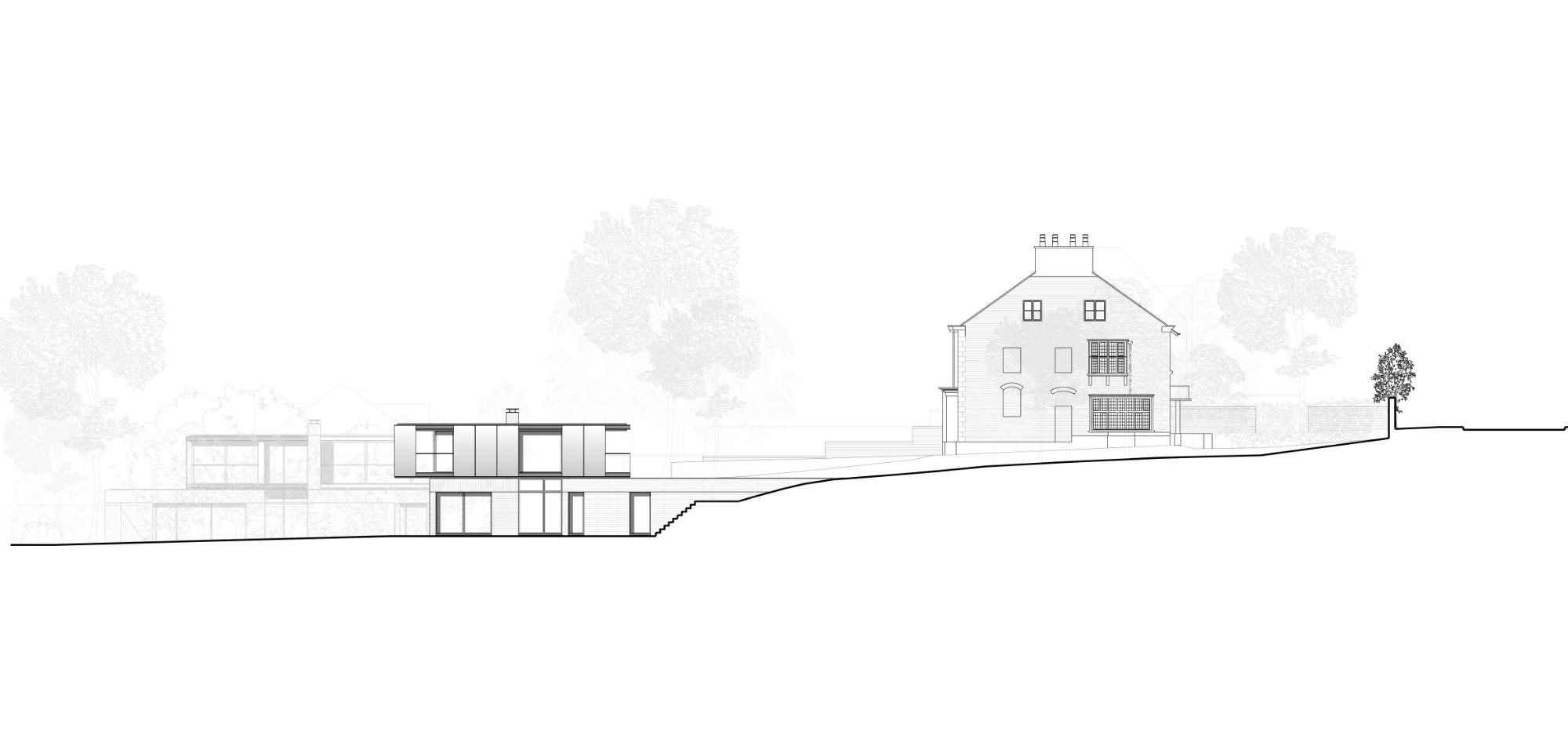sector:
houses
description:
new build houses within the grounds of a Grade II listed hall, Bowdon
A pair of new build contemporary homes set within the sloping grounds of the Grade II Listed Bowdon Old Hall. The houses consist of low horizontal forms, cut into the landscape to minimise the visual impact on the Old Hall. The ground floor levels are expressed as solid red brick walls sympathetic to the existing Hall and character of the site. In contrast, the upper forms are given a contemporary lightweight ‘pavilion in the park’ expression, clad in opaque glass panels and clear full height fenestration. The glazing adds lightness and reflectance, mirroring the surrounding mature trees and context. The contemporary approach provides a new layer of architecture within the conservation area and allows the Hall to rightfully remain as the dominant element on the site.

