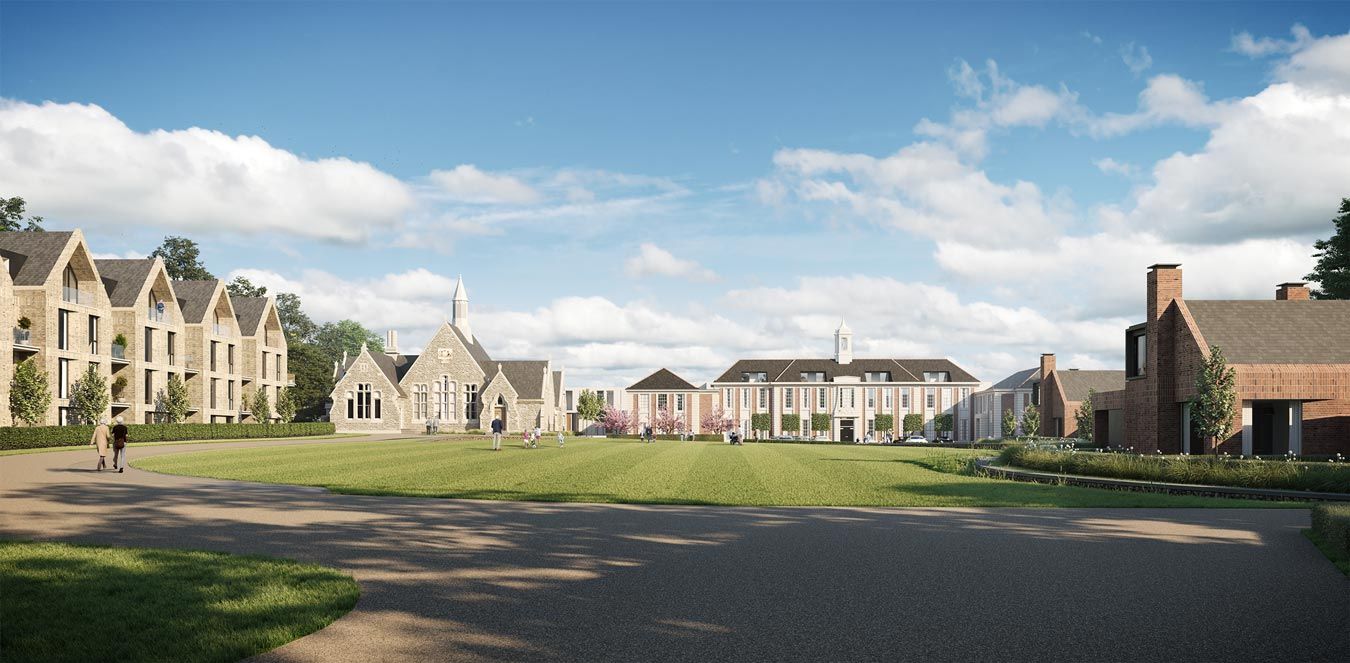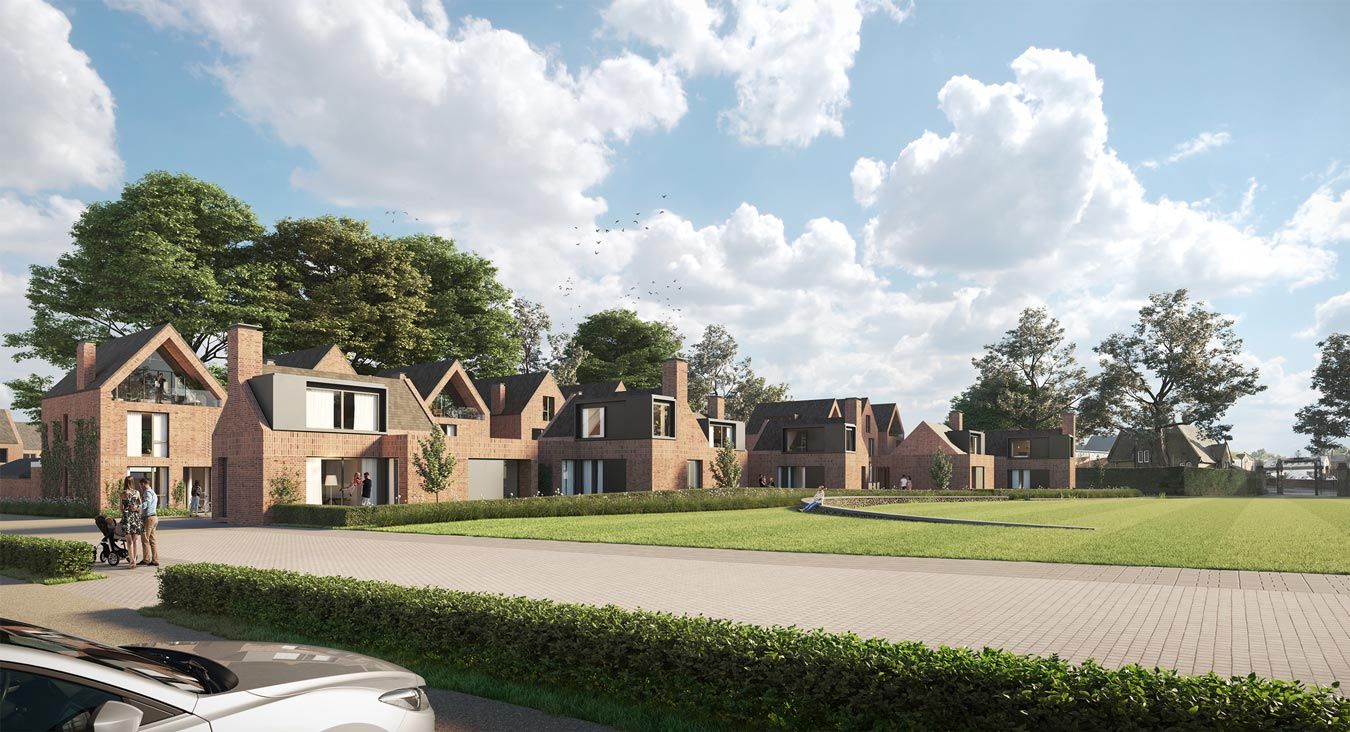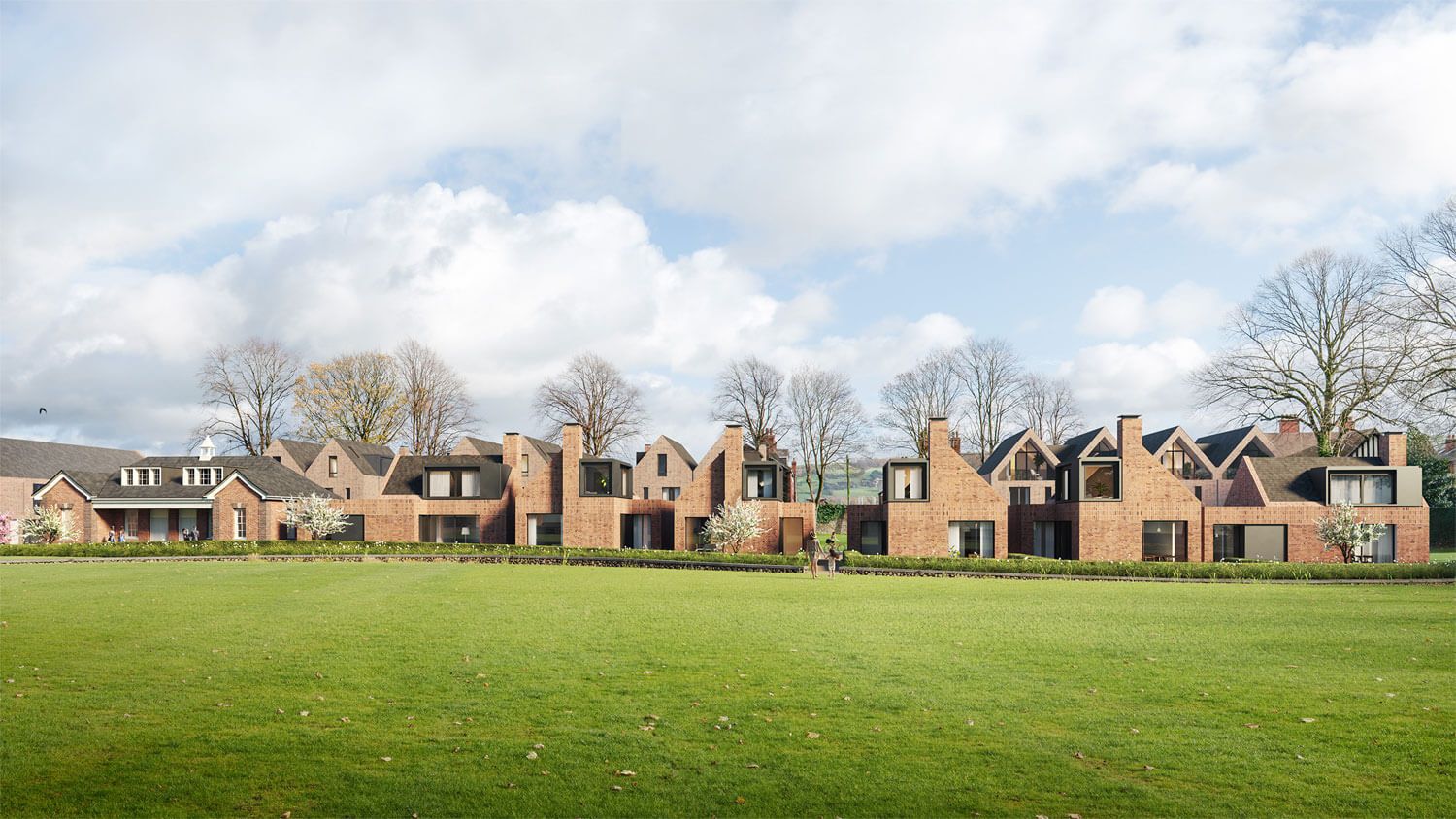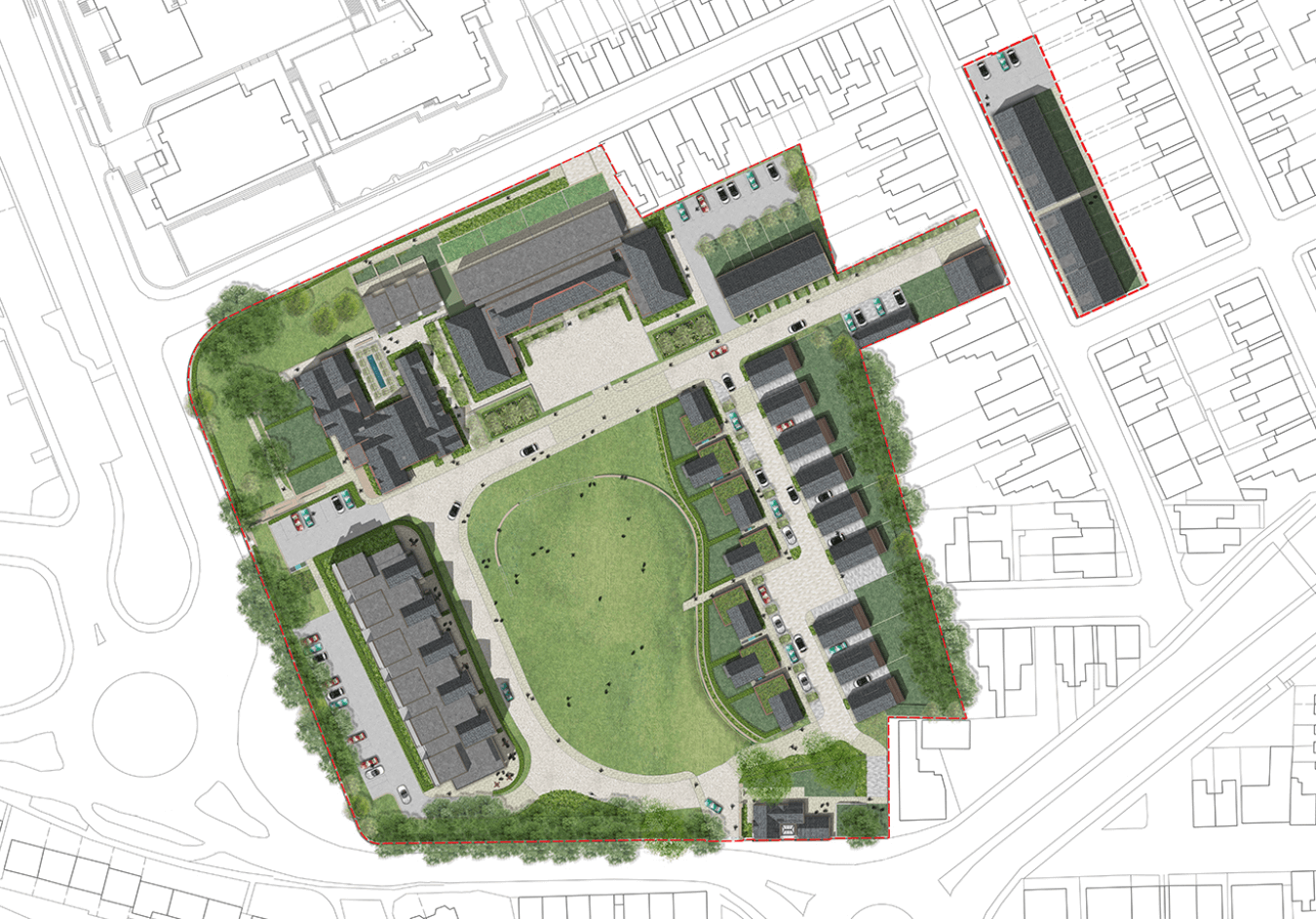sector:
multi-residential
description:
remodelling of a former school campus to provide a new residential development, Macclesfield
A new residential development on the site of a former public school campus. The main school building and a Grade II listed library and gate house are retained and converted to residential use. Buildings of lesser architectural merit are cleared to make way for new bespoke contemporary houses and a later-living block to provide a total of 115 dwellings. The masterplan is informed by the site’s heritage assets and the sense of openness achieved by retaining much of the central green cricket pitch. The design retains existing key views, respects the established heights massing and material palette and protects the mature trees surrounding the plot.




