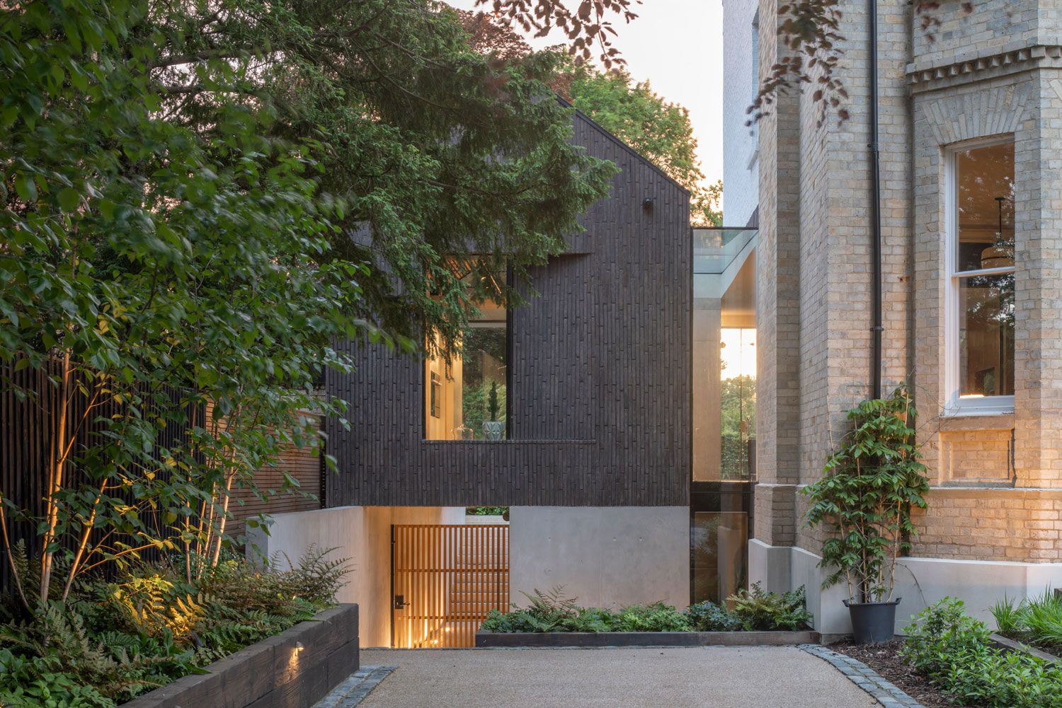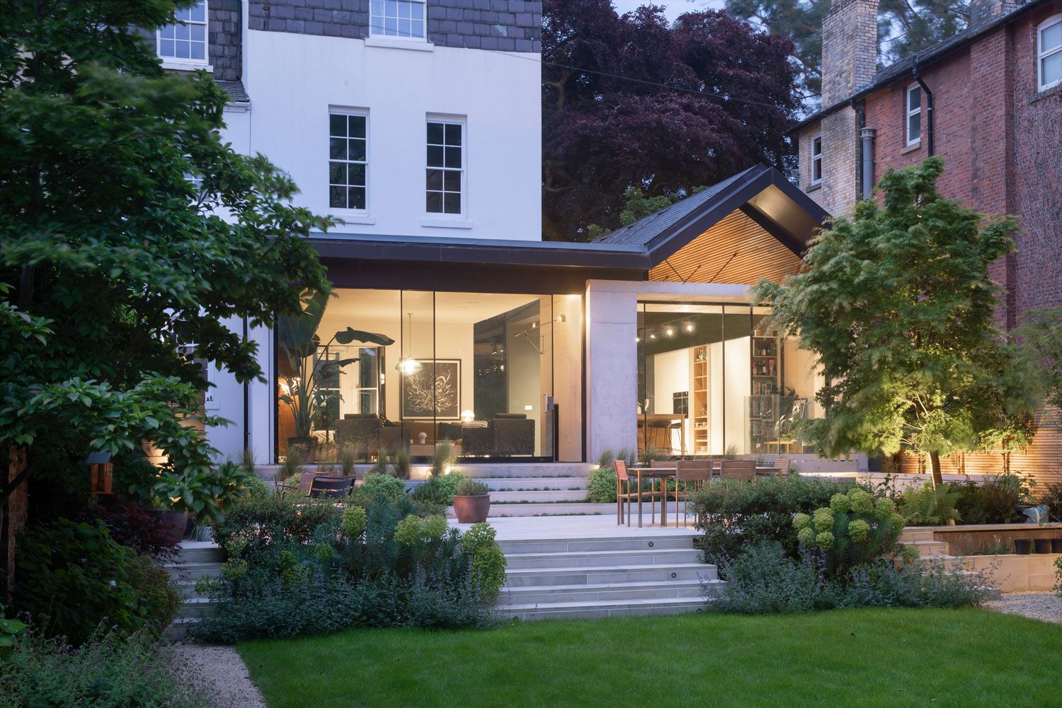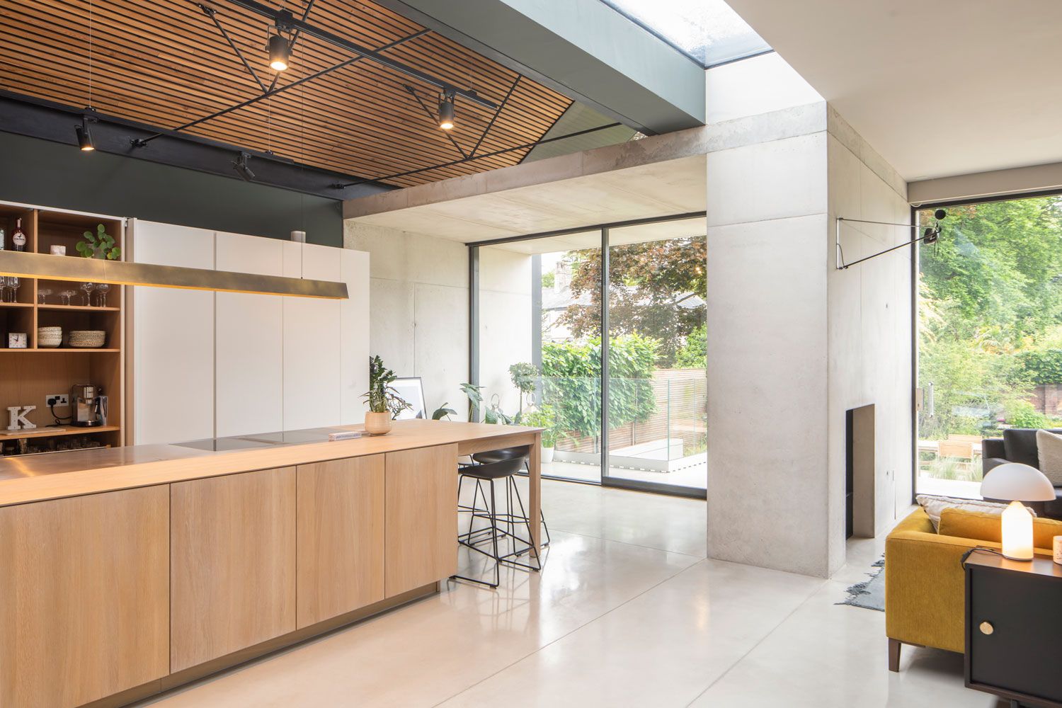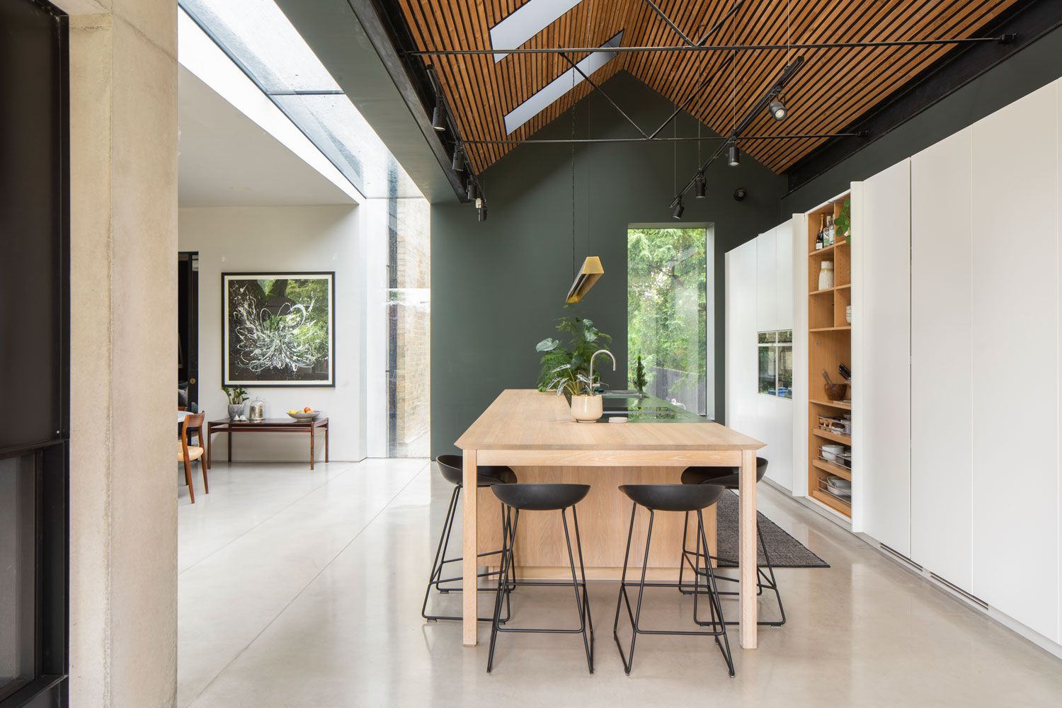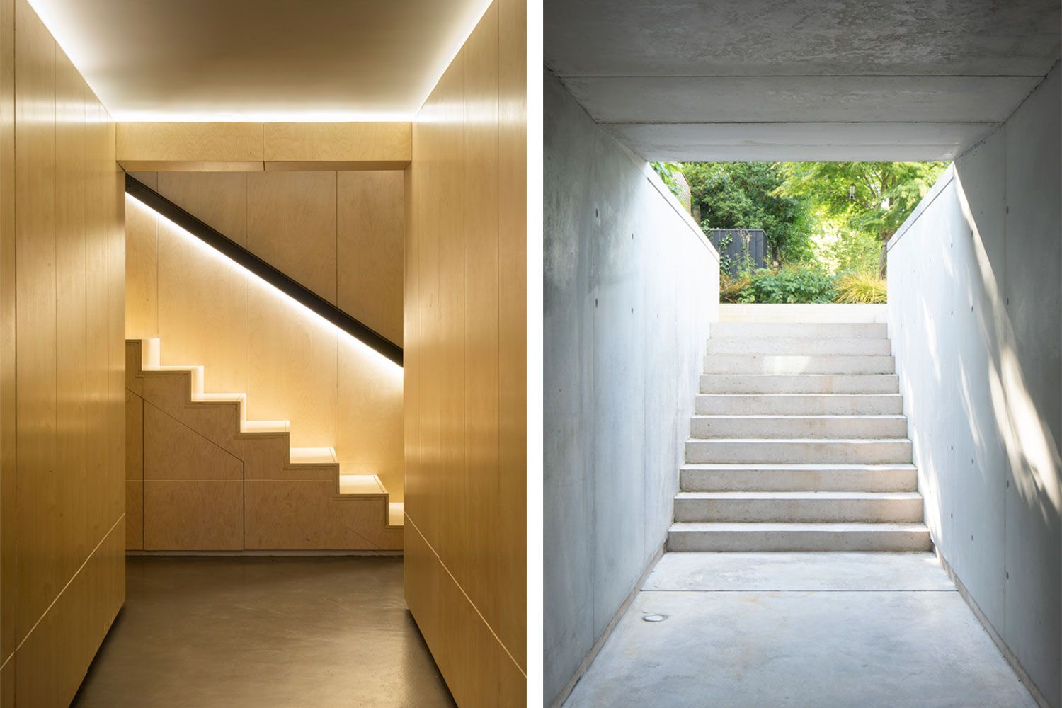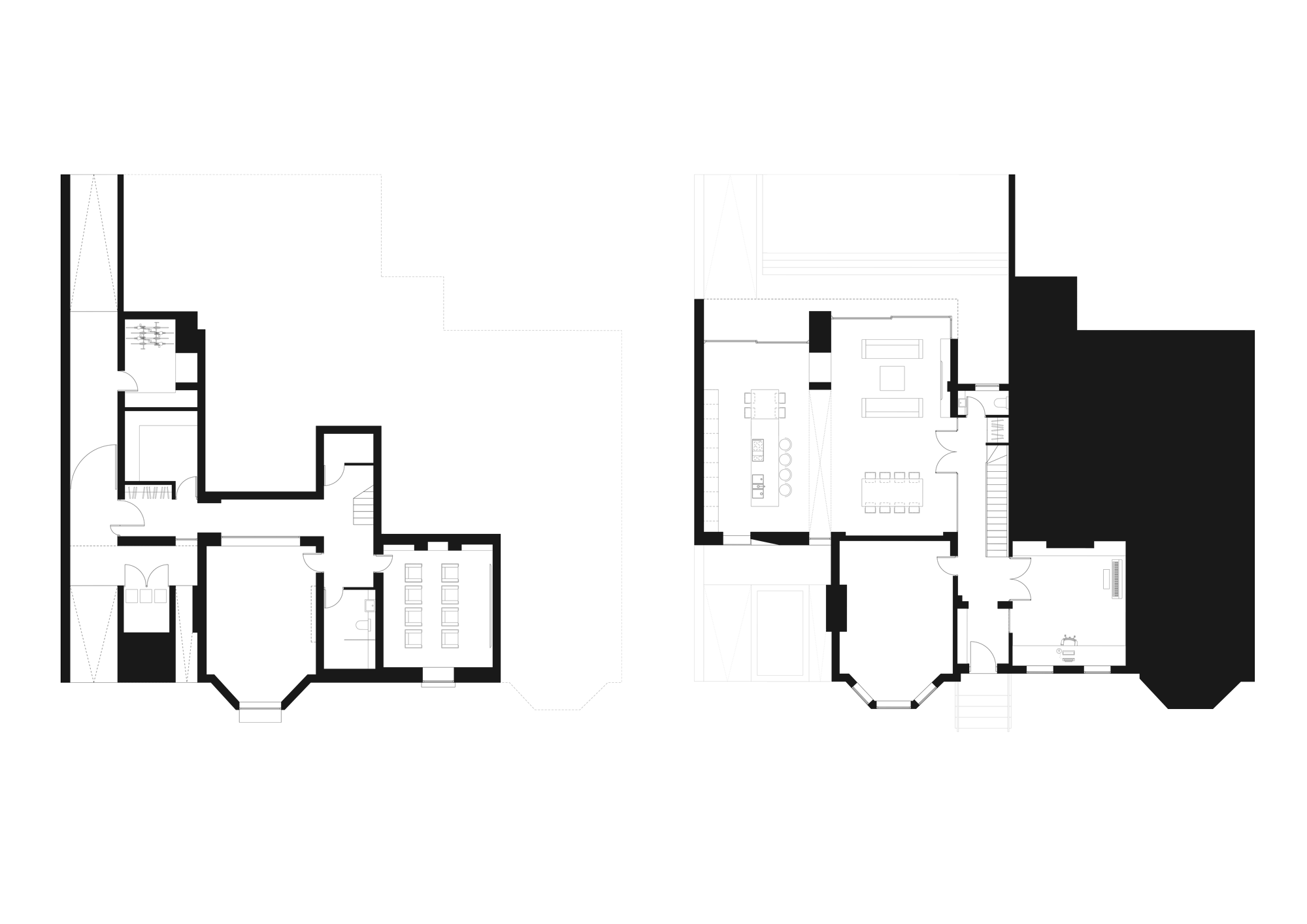sector:
houses
description:
large extension and internal re-modelling of an existing house, Bowdon, Cheshire
A new contemporary side and rear extension providing open plan kitchen, dining and living space. The new addition is a subservient contrast with the historic precedent of the host dwelling. However, using design cues taken from the context, the extension integrates harmoniously and sympathetically with the conservation area setting. The front façade is a contemporary rendition of the gabled wing of the existing house. Referencing the rendered plinth to the main house, the extension sits on a fair faced concrete base and is juxtaposed to the original house via a minimalist glass link. To the rear, a simple pitched roof form merges into a flat roof across the rear of the house. The rear extension transforms access, daylight and visual connectivity to the garden with large glazed openings to maximise views and daylight.
Manchester Society of Architects Award: One Off House Built 2022

